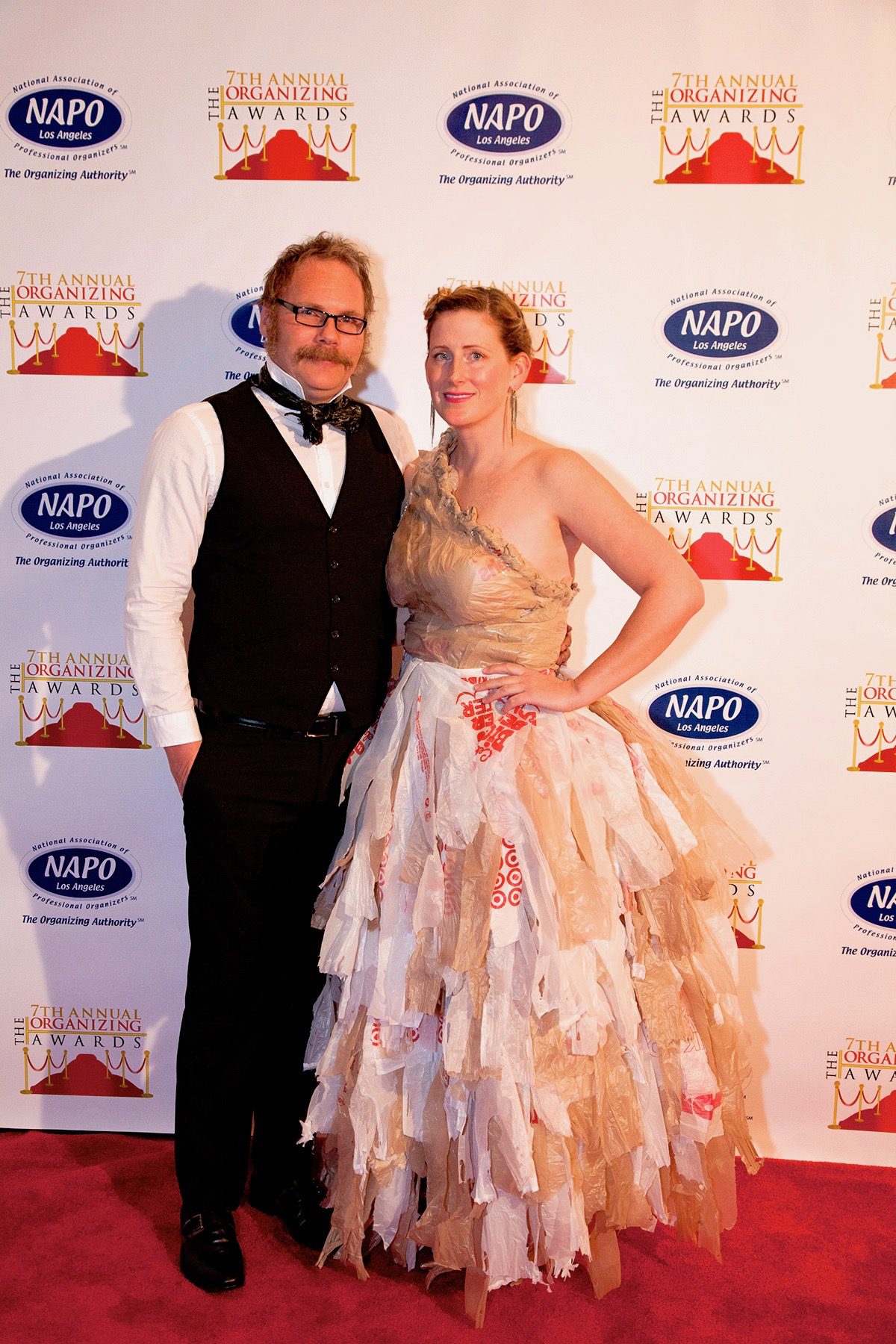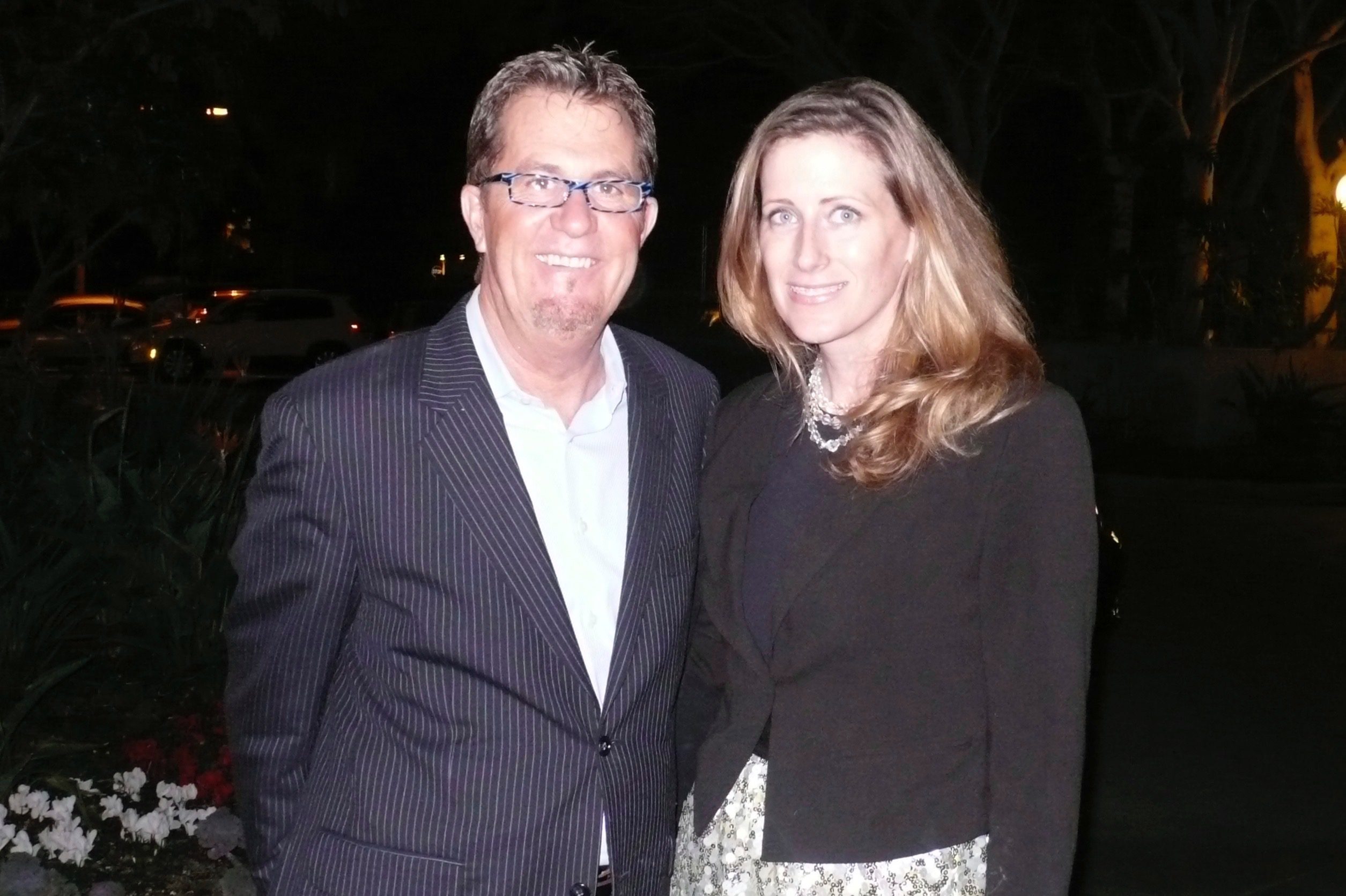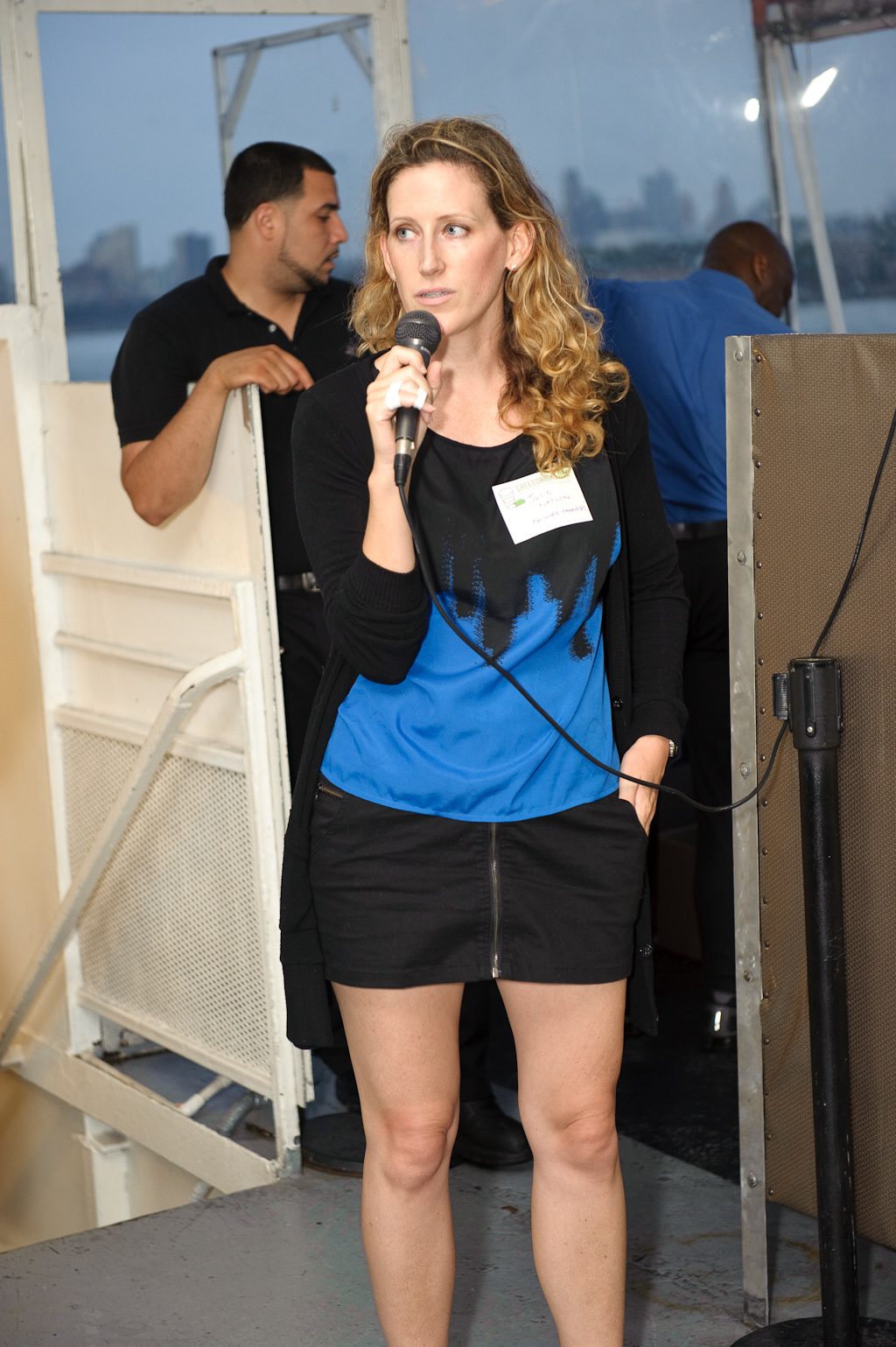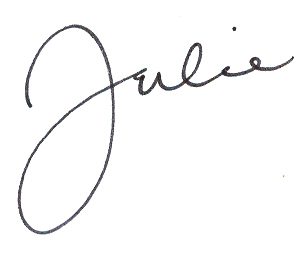Last year I bought my first house in Los Angeles. It’s a 1932 Spanish Revival in Leimert Park. The house has been pretty much untouched since 1932 so it’s been a journey restoring it to it’s glory. Since I make a living working with clients closets I wanted to have one to really show off. The master bedroom has two closets that were not that impressive. In the hallway there were two closets. One functions perfectly as a linen closet and the other was a walk-in with two rods for long hang storage. I knew that I could easily transform the walk-in to my master closet. It’s right outside my bedroom so it made sense that this could be my closet. I drew up some rough sketches of what I wanted and then I used painters tape to outline the design of the closet. I recommend doing this so you can really get a feel for the space.
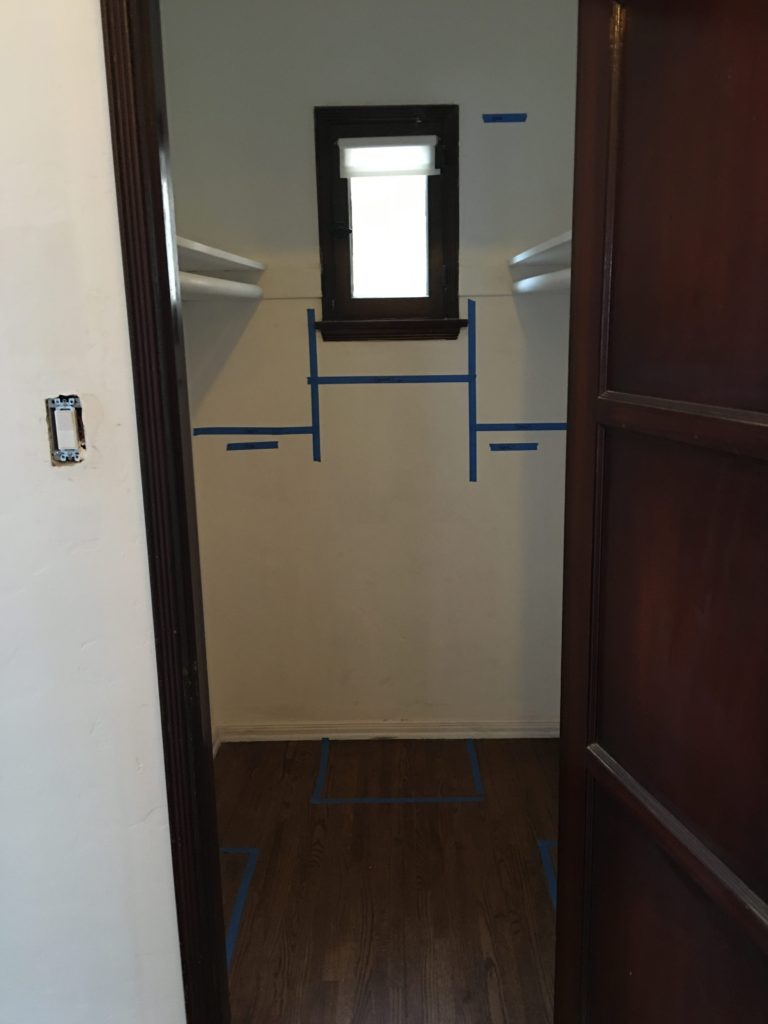
It was important to me to use real wood for the closet, remaining true to the time period. The left side of the closet was a little bit wider than the right so I made this space for shoes. I framed the closet around the window with a double hang on either side and drawers down the middle. I repurposed the nobs from the kitchen after I boiled them in water to remove the layers of paint. The chandelier was a Craig’s List find that added a bit of glam to the closet. The rug was $15 from my favorite, and in walking distance, TJ Maxx. The Organizing Barbie was made by my Mom who gave it to me when I started my business. The space holds pretty much everything except for my long hang which is stored in the second closet in my bedroom.
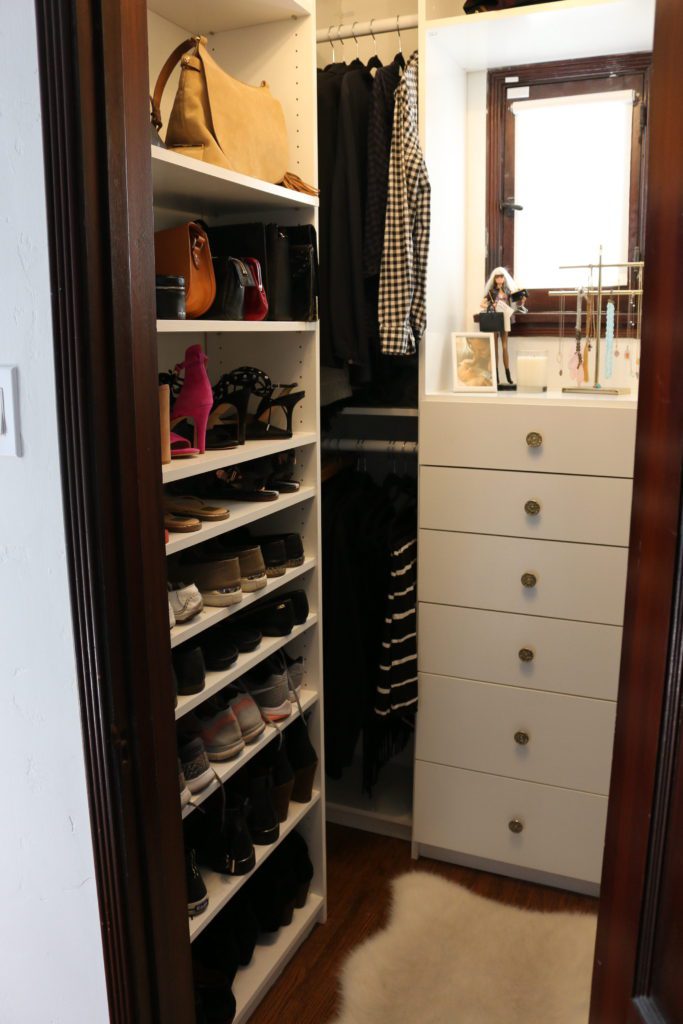
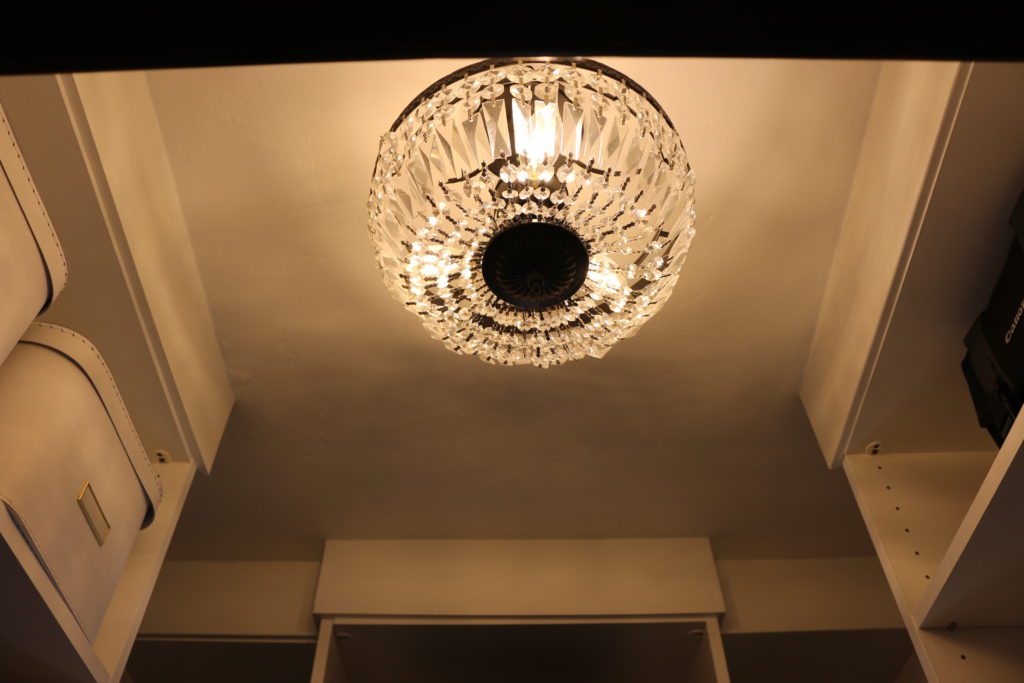
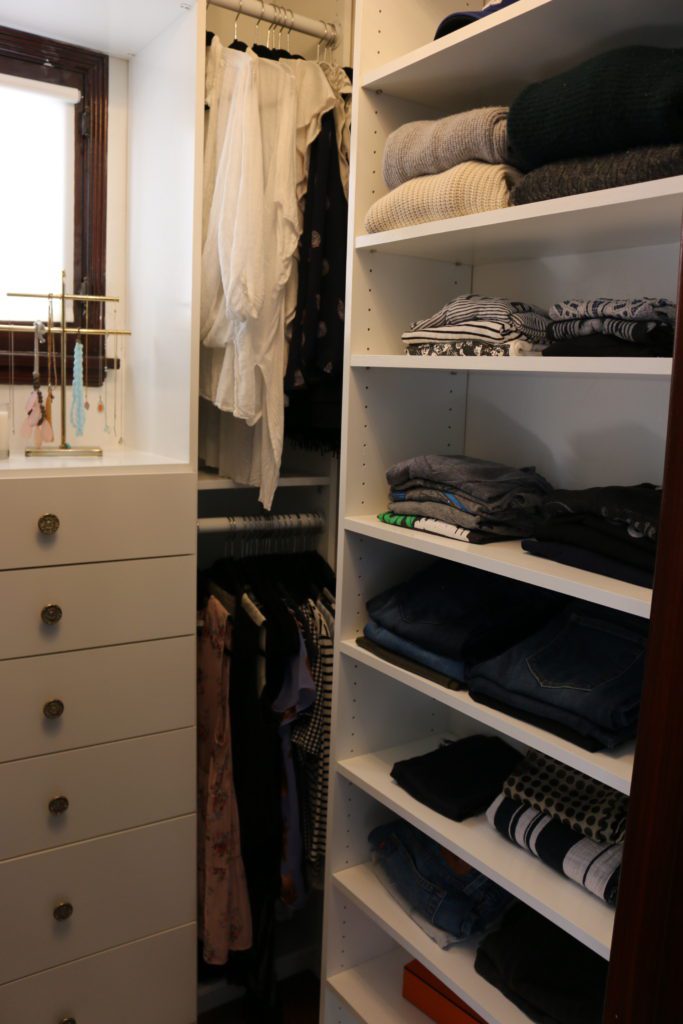
To say that I am happy with how it turned out would be an understatement. I love that I can get dressed in my closet with the door closed. For only a little more money than I would have spent on a dresser, I was able to build my dream closet. And most of all I love watching my daughter Maude play dress up in Mommy’s closet.
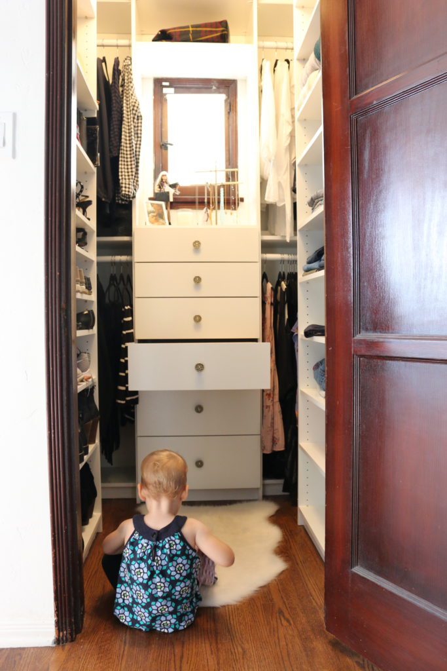

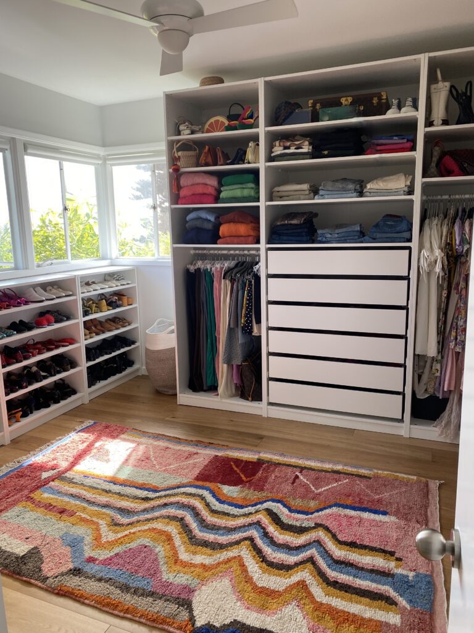
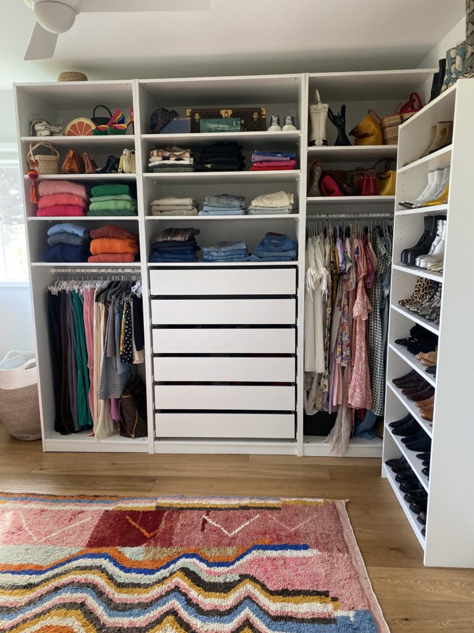
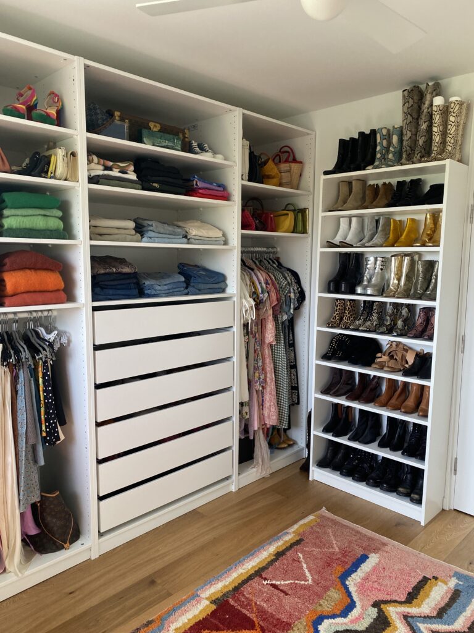
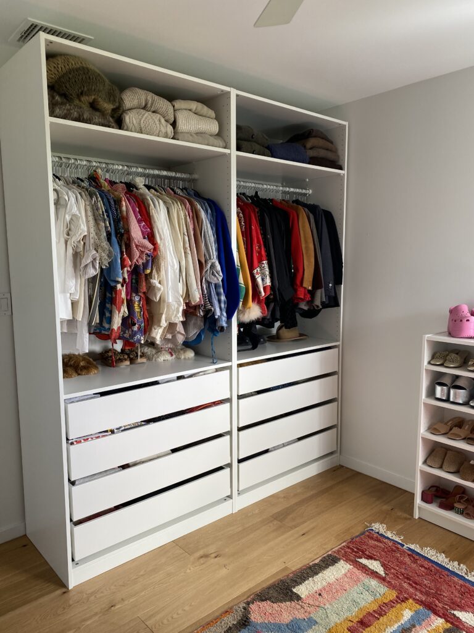

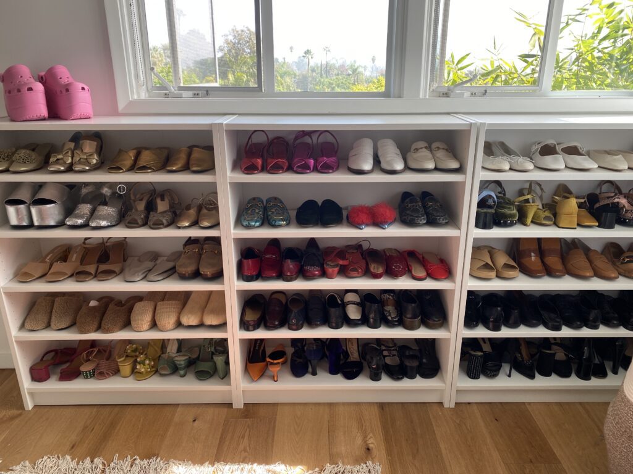




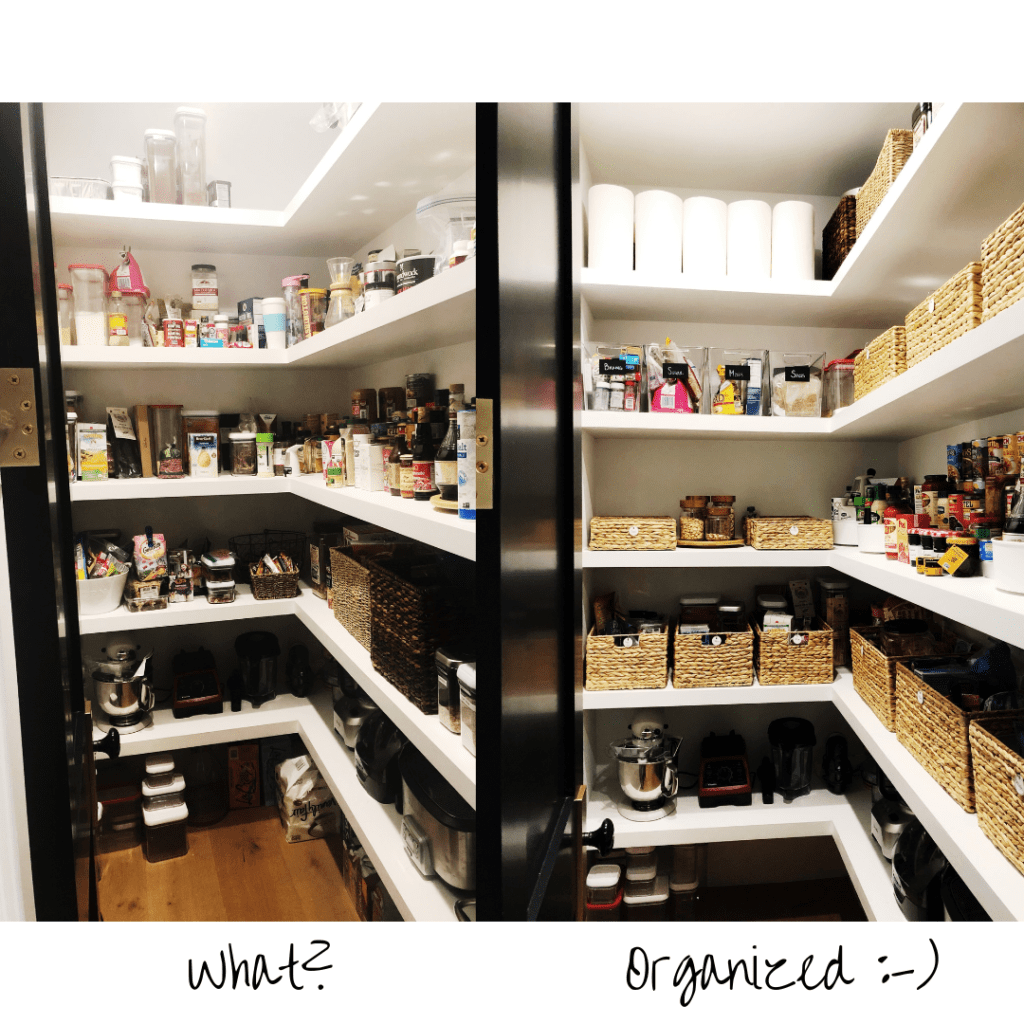
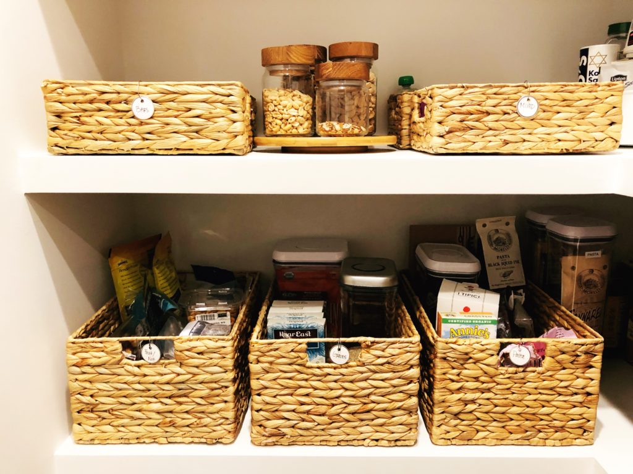
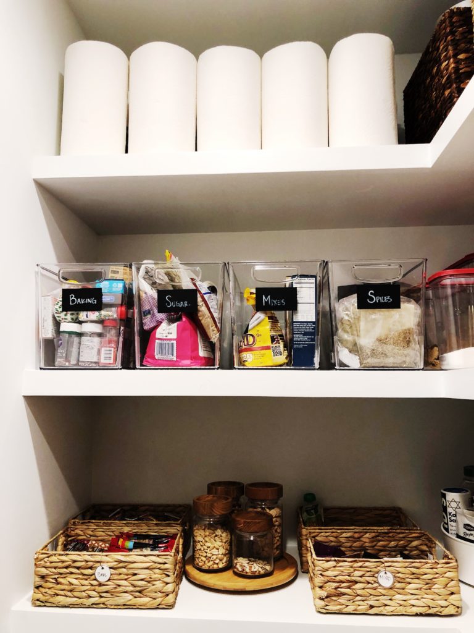
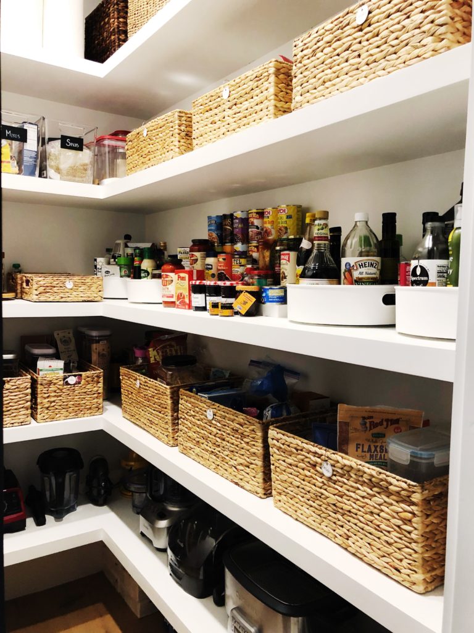
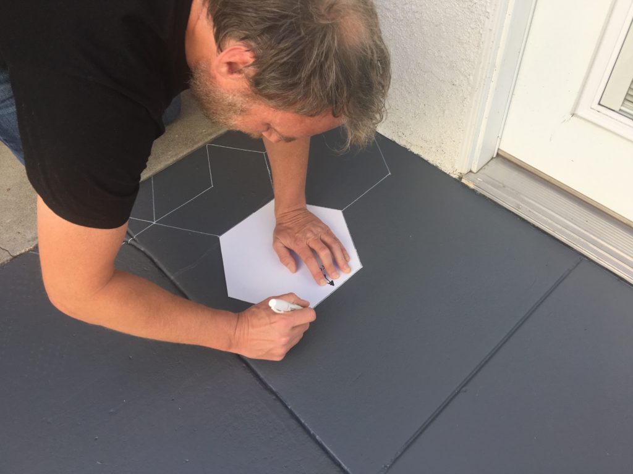
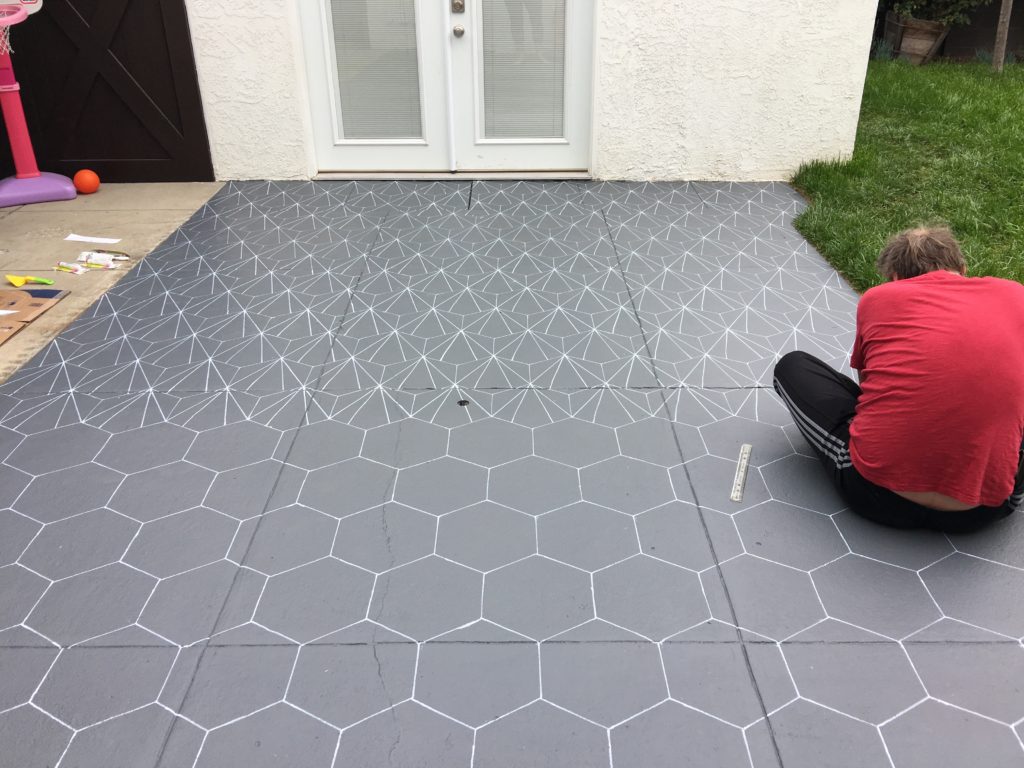
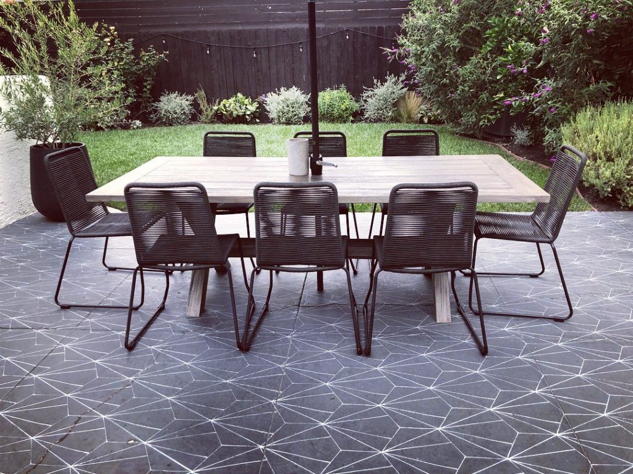
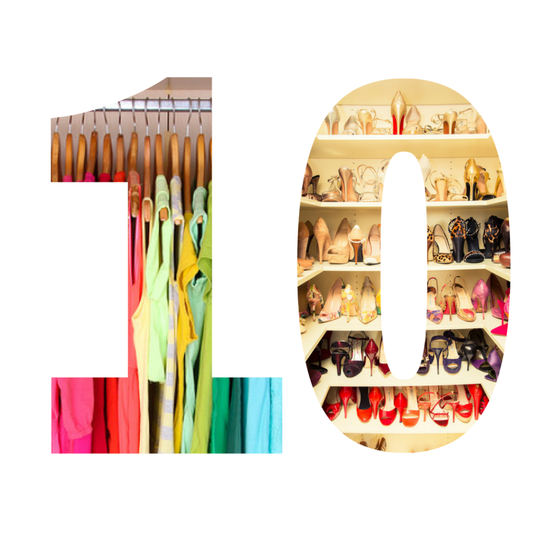 Wow, that went by quickly! It still amazes me that I get to work everyday doing something that I truly love. When I started No Wire Hangers ten years ago I had no idea where it would take me. It’s been quite an journey to say the least.
Wow, that went by quickly! It still amazes me that I get to work everyday doing something that I truly love. When I started No Wire Hangers ten years ago I had no idea where it would take me. It’s been quite an journey to say the least.